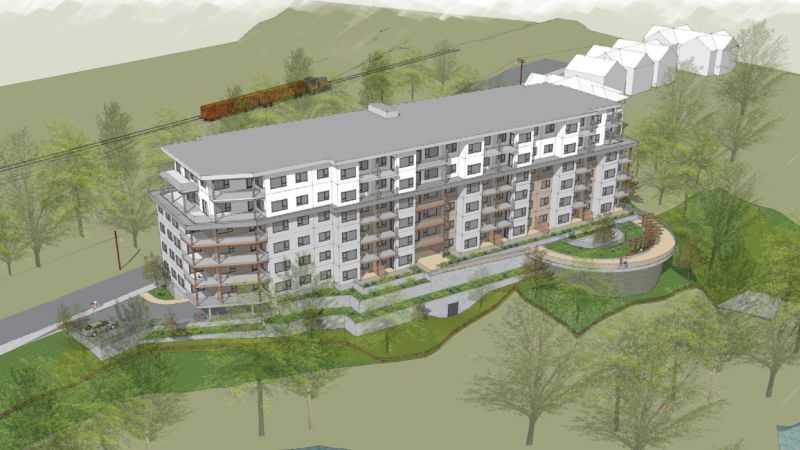NANAIMO — A proposed residential development overlooking the Millstone River on the outskirts of Nanaimo’s downtown is proceeding, with some concerns.
Developers want to construct a six-storey, 98-unit housing complex at 210 Caledonia Ave., combining nine currently forested lots east of Caledonia Field in the city’s Rosehill neighbourhood.
Planned are 13 studio units, 79 one-bedroom suites, four two-bedroom and two three-bedroom apartments ranging in size from 473 to 1,065 square feet.
However, in order to accommodate the plans, several variances from zoning restrictions are being requested, including to the building’s height, the front yard setback on Caledonia Ave. and watercourse setbacks along the Millstone River.
 The angled property pushes away from Caledonia Ave., in order to follow the Millstone River. (Raymond de Beeld Architect Inc.)
The angled property pushes away from Caledonia Ave., in order to follow the Millstone River. (Raymond de Beeld Architect Inc.)The height of the building drew much of the discussion when the City of Nanaimo’s Design Advisory Council debated the project on Thursday, April 24, two weeks after first hearing the developer’s presentation.
Developers are requesting a maximum building height of 20.8 metres, well above the allowable 14 metres.
Panel member Angie Boileau said the nature of the lot and plans to angle the building to accommodate the river makes this a challenging proposal.
“I feel like a five-storey would be better suited to this neighbourhood context. I understand we have a big need for housing here, so there’s a balance there of trying to get as much density as we can while also keeping the neighbourhood context we’re looking in.”
Developers argued the proposed building’s slant, along with its surrounding treed landscape, would hide much of its view from the surrounding area.
They also said the slope of the site would allow a majority of the building to be in line with surrounding structures.
 Developers say once built, the complex would be at or near the height of surrounding structures when the slope of the property is taken into account. (Raymond de Beeld Architect Inc.)
Developers say once built, the complex would be at or near the height of surrounding structures when the slope of the property is taken into account. (Raymond de Beeld Architect Inc.)The Panel’s Romolo Messina was on the fence.
“It is kind of a tricky spot, the building does seem a bit big but at the same time it is not that much higher than the tree line and it is tucked away on a little side street and tucked in the forest. When you look at it from an aerial view, it doesn’t appear to be much bigger than the building that’s across the river.”
City Council’s representative on the panel Hilary Eastmure didn’t believe the building height would be a major issue due to the site’s grade and established trees.
The panel ultimately supported the proposed development, with a handful of recommended changes.
Those included setting back the top two stories and varying materials to break up massing of the building.
Also suggested was a five-storey structure instead of six, a different approach to the south facade of the building and considering more two and three bedroom suites instead of studio or one.
The Panel’s vote excluded support for the height variance, as well as a requested front yard setback variance.
Council will debate the project at a future meeting when a development proposal is up for discussion.
 Developers are hoping to use a substantial slope down Caledonia Ave. in order to construct a six-storey residential building near the city’s downtown. (Raymond de Beeld Architect Inc.)
Developers are hoping to use a substantial slope down Caledonia Ave. in order to construct a six-storey residential building near the city’s downtown. (Raymond de Beeld Architect Inc.)Subscribe to our daily news wrap. Local news delivered to your email inbox every evening. Stay up to date on everything Nanaimo and Oceanside.
info@nanaimonewsnow.com
Follow us on: Twitter (X) | Bluesky | Facebook












